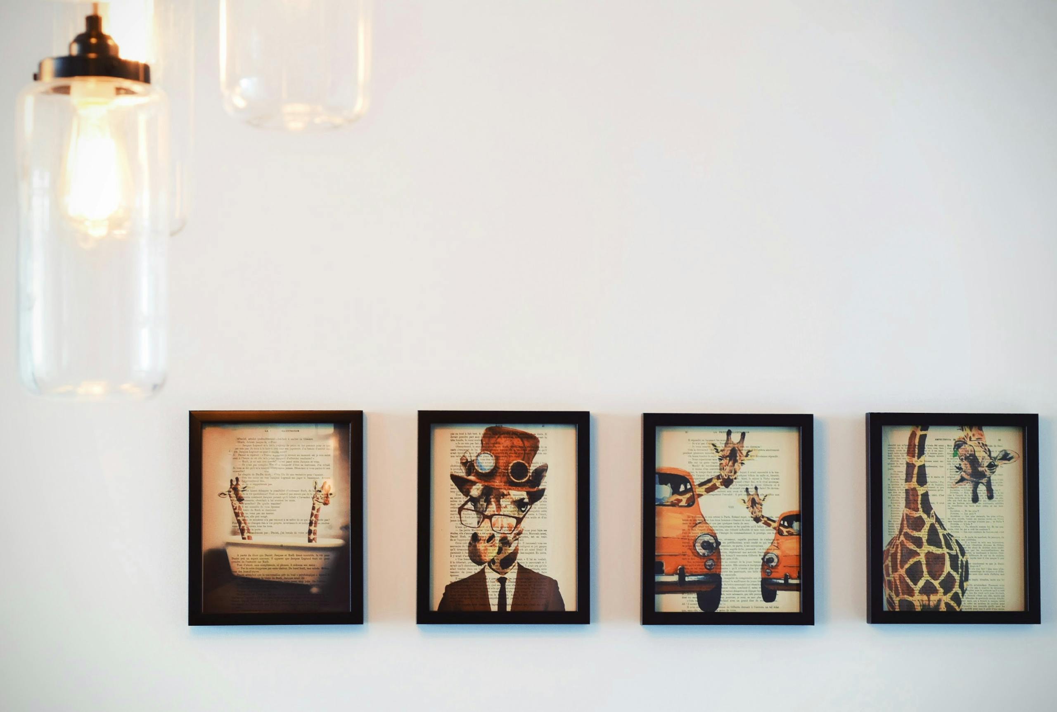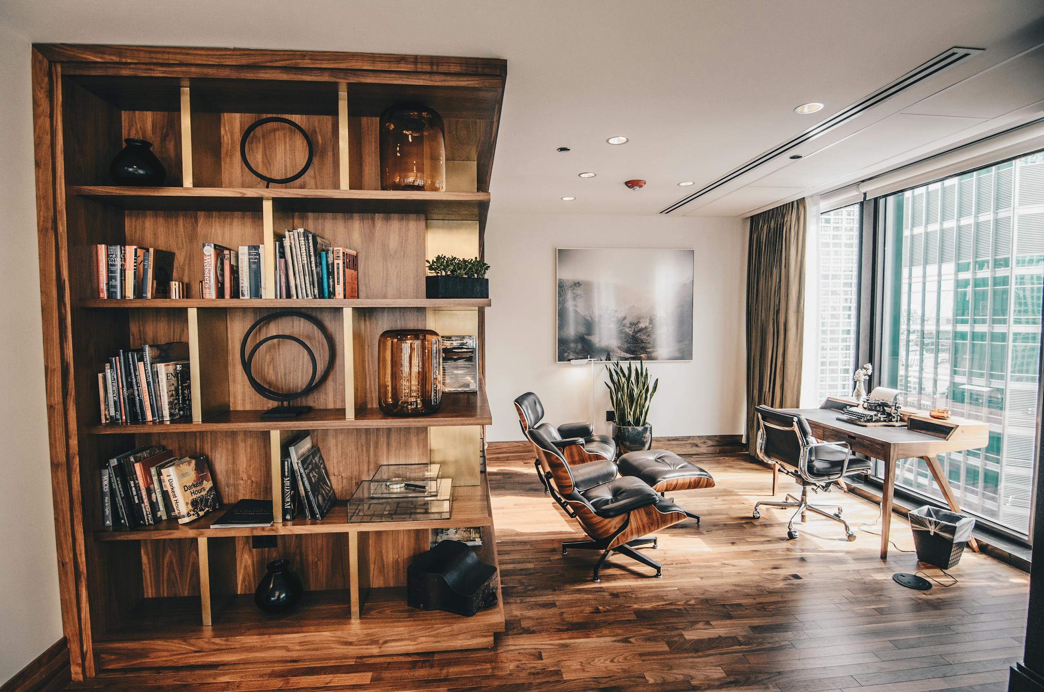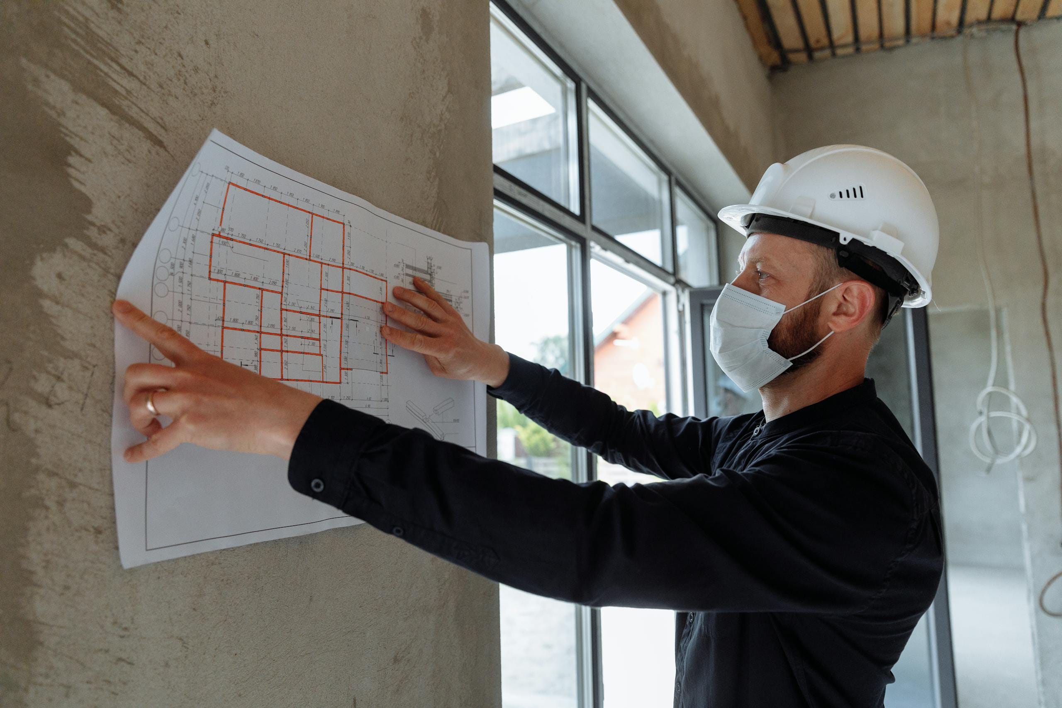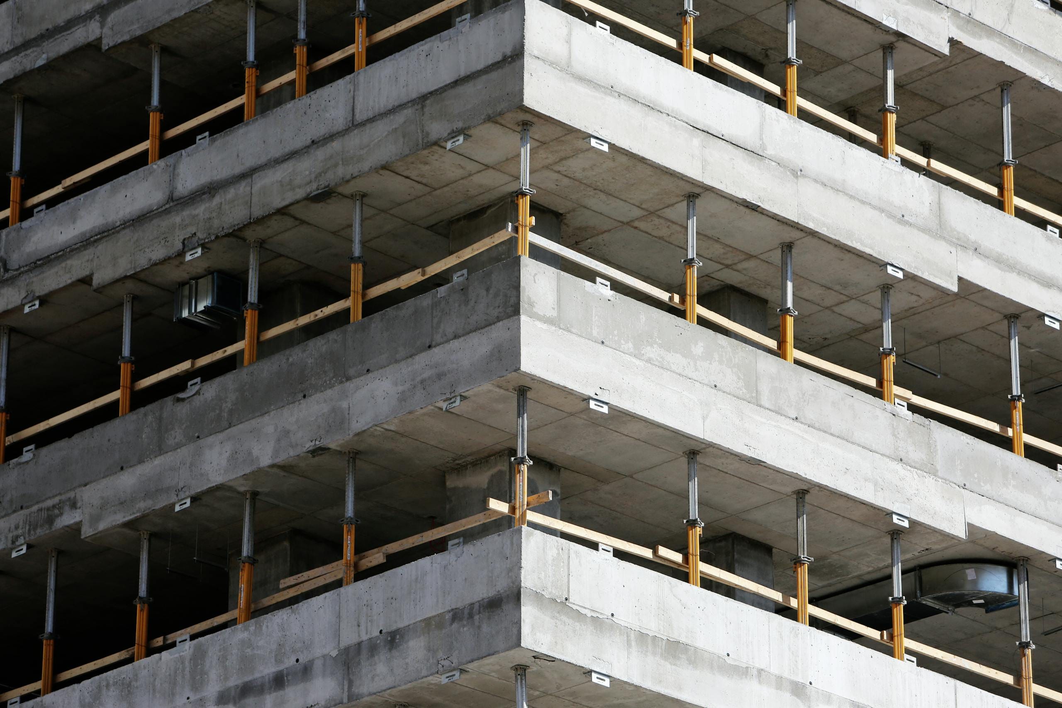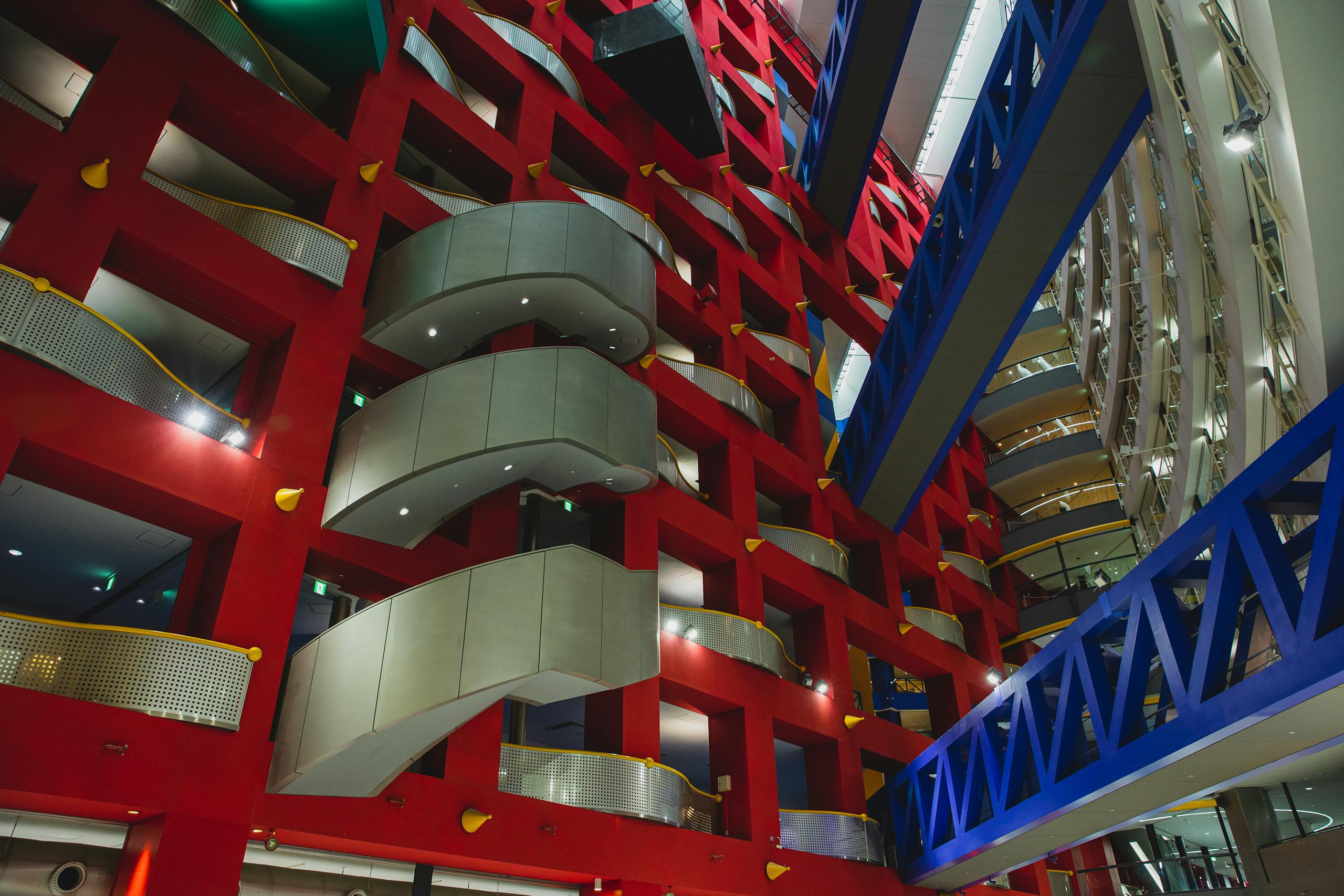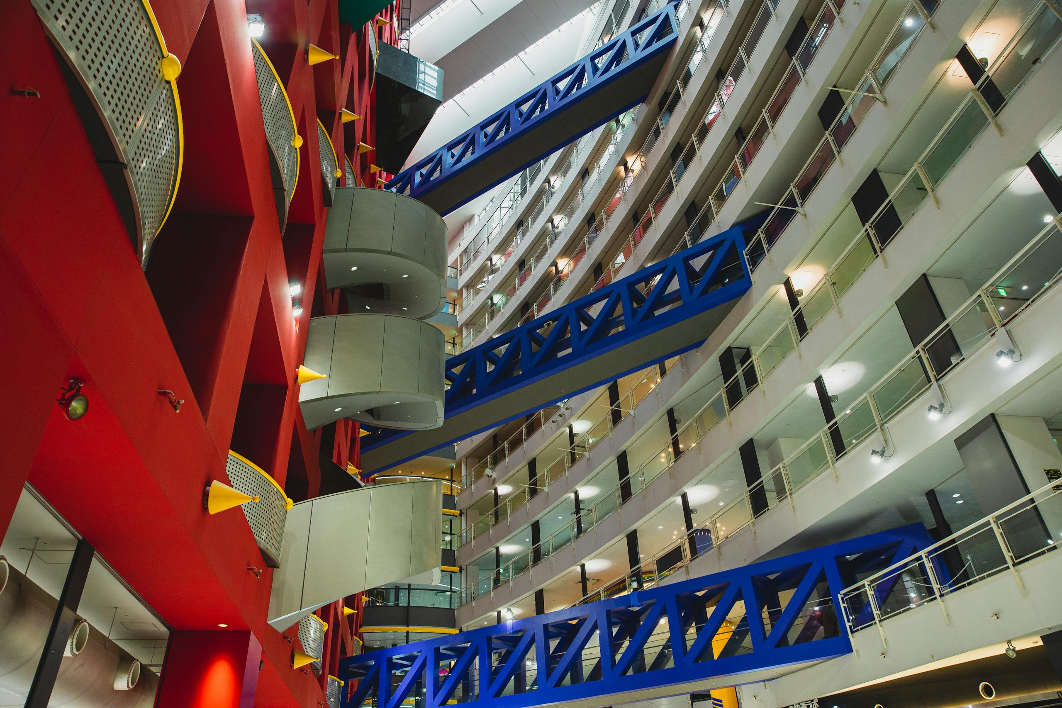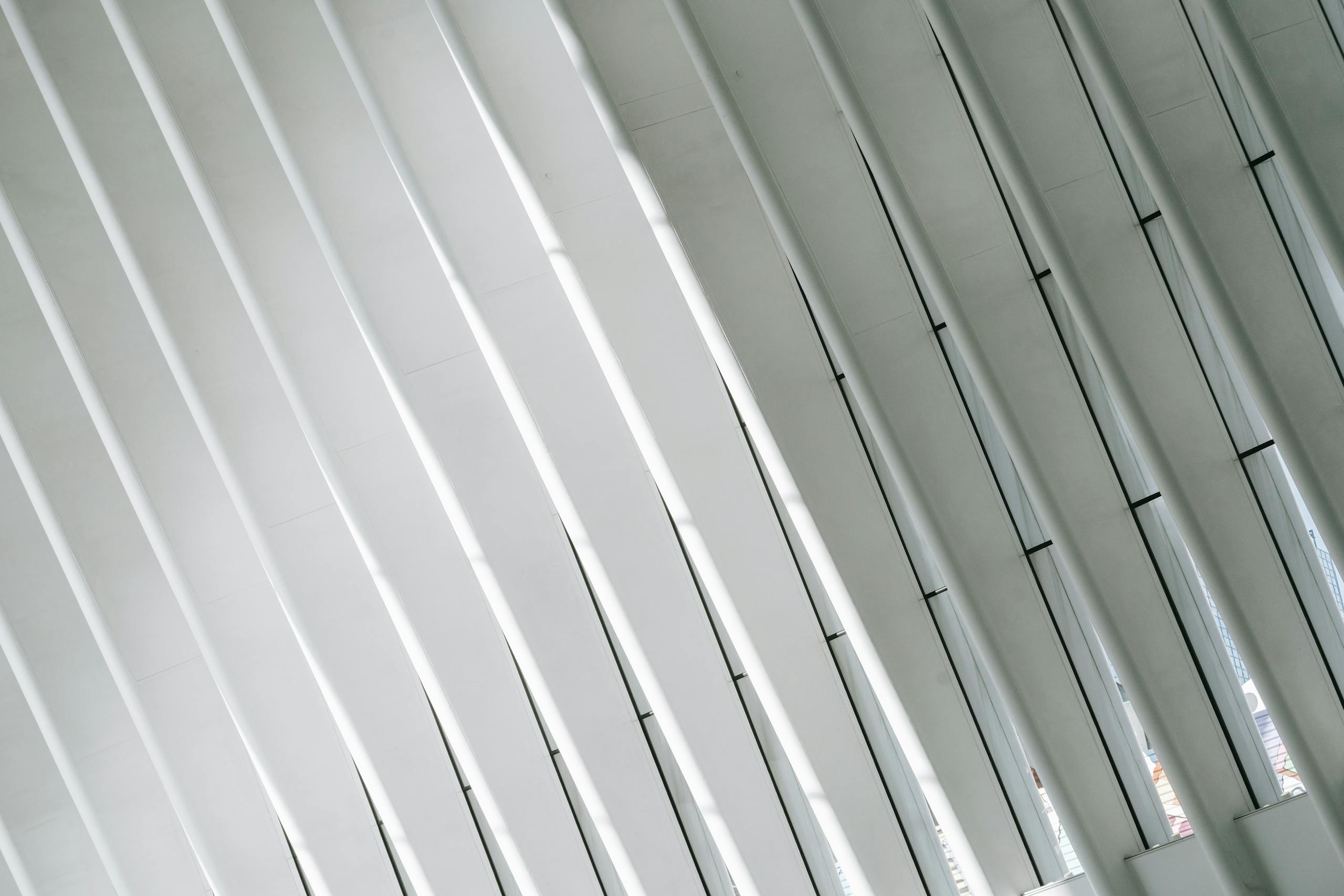Projects
We are highly motivated engineers and technical specialists who strive to maintain operational excellence in the built environment and cutting-edge technology. DVL provides comprehensive engineering services for land development projects, corporate real estate portfolios, and more. Our clients include developers, property owners, public agencies, corporations, and public and private institutions throughout the tri-state area.
Currently In Design
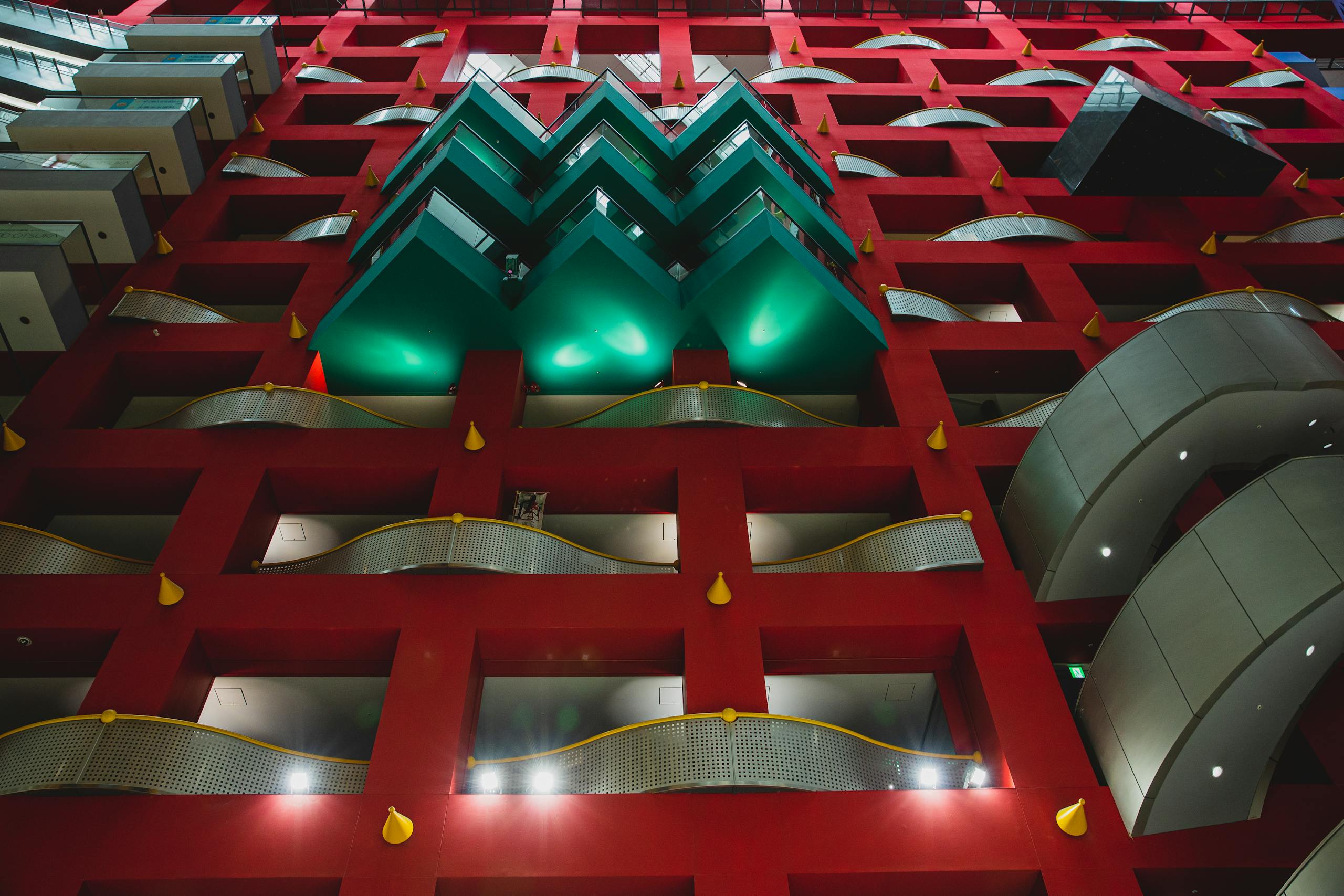
PS 121R- Shelley Avenue Public School
The Shelley Avenue Public School was designed as part of a larger scheme to create a future school campus, a large portion of which will support children with special needs. The school is approximately 80,000 sq. ft. incorporated into three floors with a green roof (rooftop garden space). DVL provided MEP/FP design for this new school. Mechanical systems included two (2) gas fired hot water condensing boilers, air cooled modular chillers, and a BMS system to monitor and allow for remote adjustment of temperatures throughout. A new 4,000 Amps electrical service was requested and designed to provide power for all systems including low voltage systems, fire alarm, lighting, etc. An emergency generator was included as square footage exceeded 15,000 sq. ft. on some floors. Plumbing systems included two water services (a 4” dedicated domestic water service and a 6” combined -domestic water and fire protection service) with associated RPZ assemblies. The rooftop garden was a unique feature of this project which provided additional outdoor space and contributed to the sustainability of the design with rainwater collection feature.

